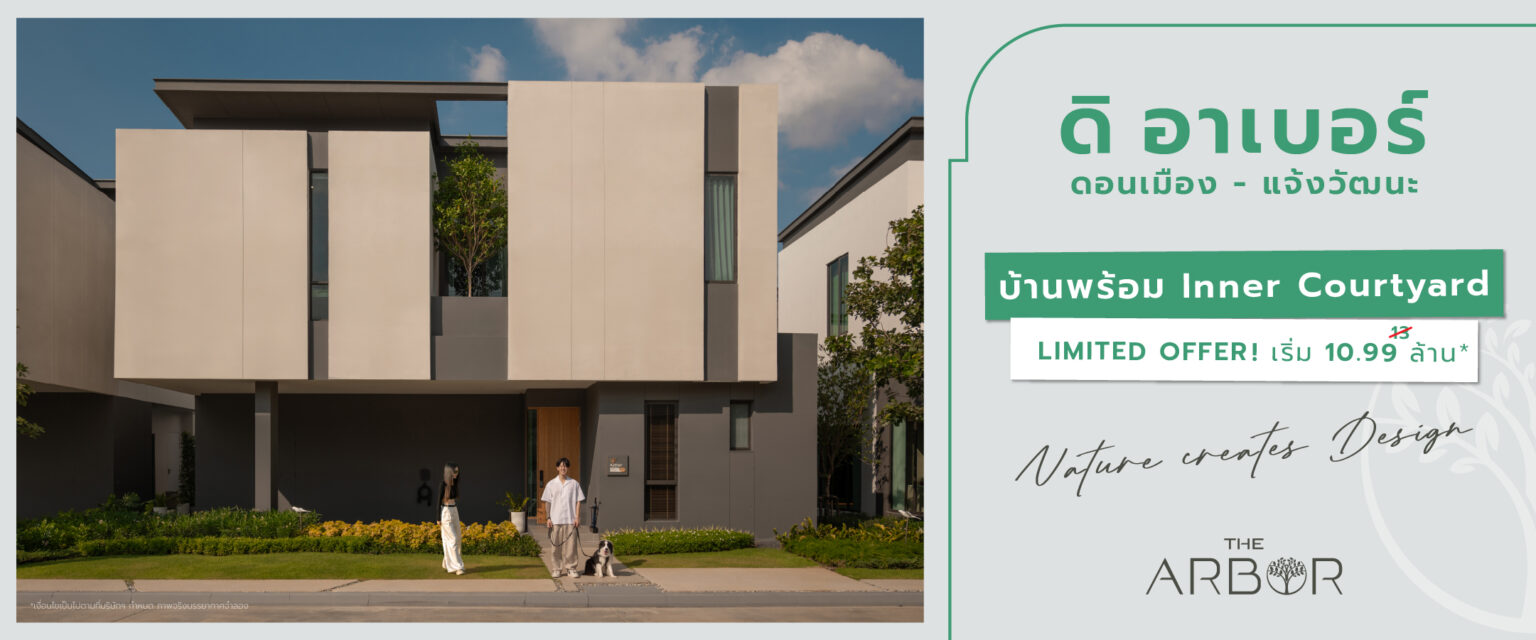
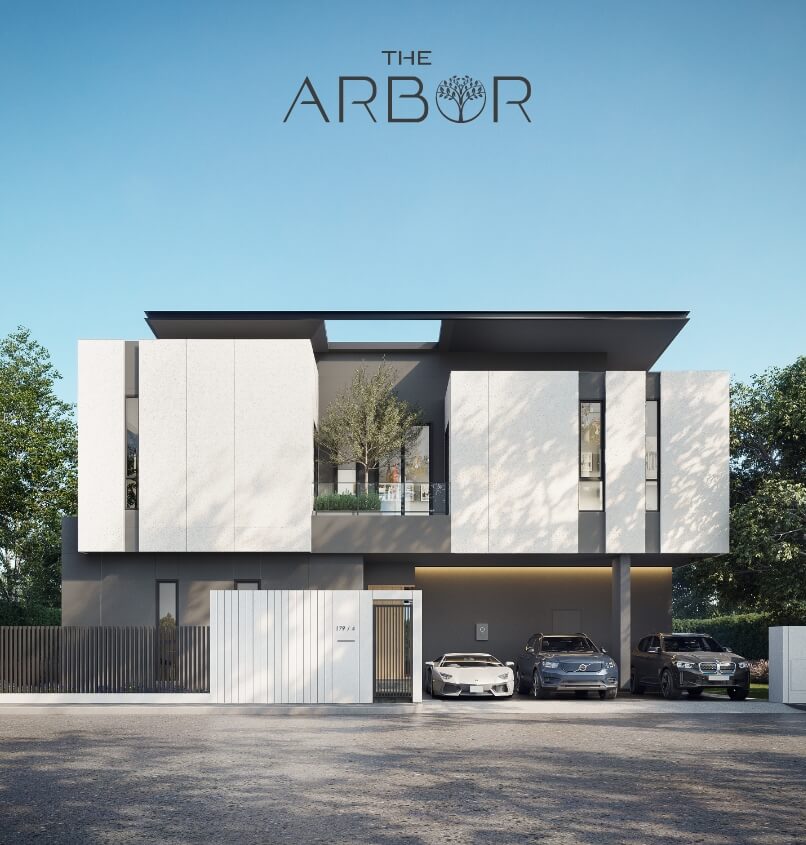
ดิ อาเบอร์ ดอนเมือง-แจ้งวัฒนะ: Ash
ดิ อาเบอร์ ดอนเมือง-แจ้งวัฒนะ: Ash
Real Estate Information
ENJOY กับชีวตคนเมืองแบบใหม่ในบรรยากาศใกล้ธรรมชาติ
CREATE การใช้ชีวตอย่างแตกต่าง แต่ลงตัวไม่ซ้ำใคร
INSPIRE ชีวตด้วยแรงบันดาลใจใหม่ๆ ได้ทุกวัน
ดิ อาเบอร์
บ้านเดี่ยวสไตล์ครีเอทีฟโมเดิร์น ตอบโจทย์ความต้องการที่แตกต่างอย่างเฉพาะตัว
บ้านที่ดีไซน์ และสะท้อนตัวตนความเป็นคนรุ่นใหม่ ทั้งภายใน และภายนอก โดดเด่นสะดุดตากับ Facade ด้านหน้าที่เน้นความเป็น Modern Architecture ภายใน Shape Form ไปจนถึงฟังก์ชั่นแบ่งสัดส่วนสอดคล้องรับกับทุกไลฟ์สไตล์การใช้ชีวิตใกล้ชิดธรรมชาติแบบส่วนตัวกับ Inner Courtyard และอีกหลากหลายฟังก์ชันบ้าน เพื่อชีวิตสไตล์ครีเอทีฟโมเดิร์นที่ไม่หยุดนิ่ง องค์ประกอบที่สมดุลเพื่อการอยู่อาศัยที่เหนือกว่า
ด้วยดีไซน์ที่ตั้งใจนําธรรมชาติมาอยู่ในทุกวน ทุกมุมมอง ดิ อาเบอร์ จึงนําความเรียบเท่ของงานดีไซน์ มาออกแบบให้เข้ากับความเป็นธรรมชาติอย่างกลมกลืน ภายในตัวบ้านมี INNER COURTYARD เพิ่มความรู้สึกให้ธรรมชาติเป็นส่วนหนึ่งของชีวตในทุกๆ วัน OPEN WINDOW บานใหญ่ เปิดรับแสงจากธรรมชาติได้อย่างเต็มที่ รองรับ EV CHARGER เพื่อการประหยัดพลังงานในอนาคต
เพราะธรรมชาติคือส่วนหนึ่งของการใช้ชีวต พื้นที่ส่วนกลางที่นี่ จึงออกแบบให้มีโมเดิร์นคลับเฮ้าส์ขนาดใหญ่ ทุกสัดส่วนเต็มไปด้วยความร่มรื่นของธรรมชาติ แฝงอยู่ในสเปซงานดีไซน์ พร้อมให้คุณใช้ชีวตไม่เหมือนใคร ไม่วาจะเป็น Relax space, Pool party หรือพื้นที่ Workout ออกแบบให้เป็น Enjoy Zone ที่มีธรรมชาติอยู่ในทุกจังหวะชีวต
ข้อมูลโครงการ
ชื่อโครงการ: ดิ อาเบอร์ ดอนเมือง-แจ้งวัฒนะ
จำนวนแปลงขาย: 76 ยูนิต
ที่ตั้งโครงการ: ถนน เลียบคลองปะปา
พื้นที่ใช้สอย: 217-327 ตรม.
แบบบ้าน: บ้านเดี่ยว 2 ชั้น
ขนาดที่ดิน: 50-90 ตร.วา
พื้นที่โครงการ: ประมาณ 25 ไร่
Plan
แบบบ้าน Ash ชั้น 1
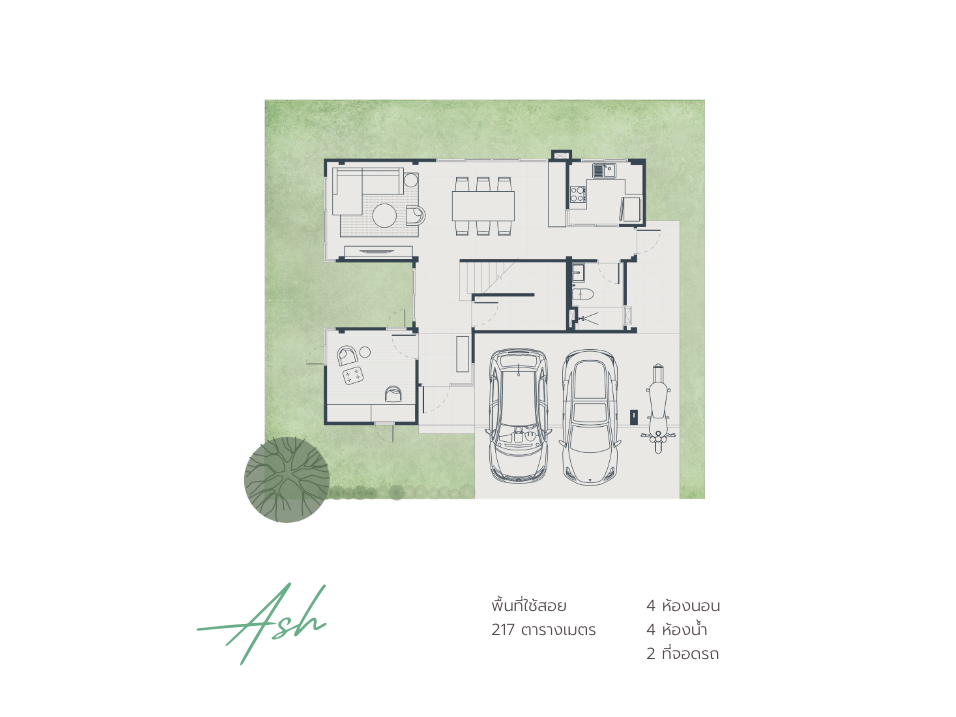
แบบบ้าน Ash ชั้น 2
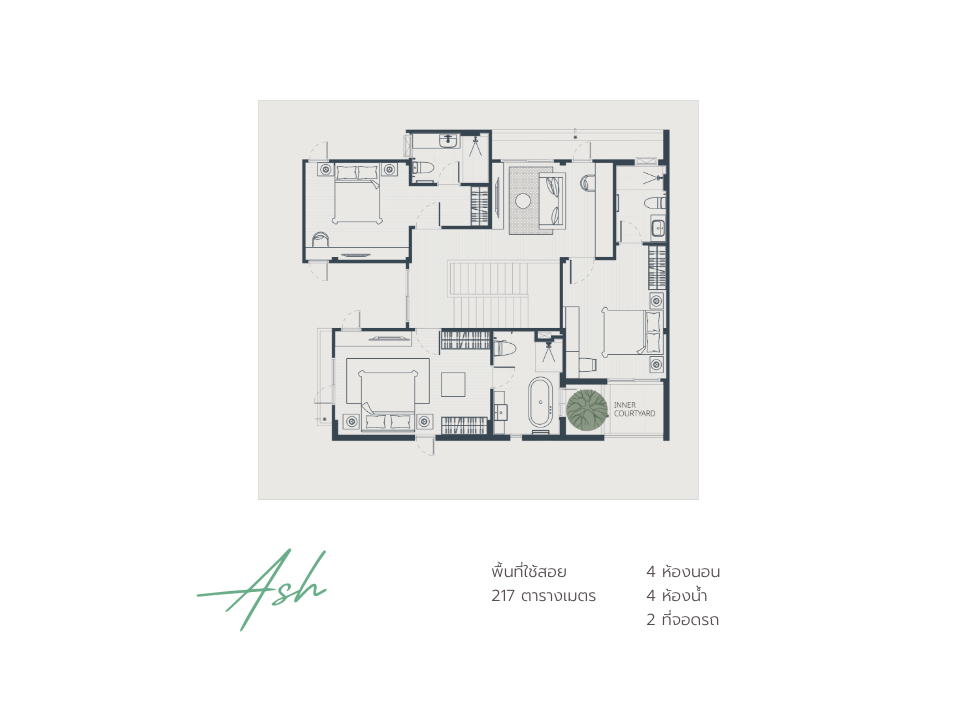
Details
Gallery
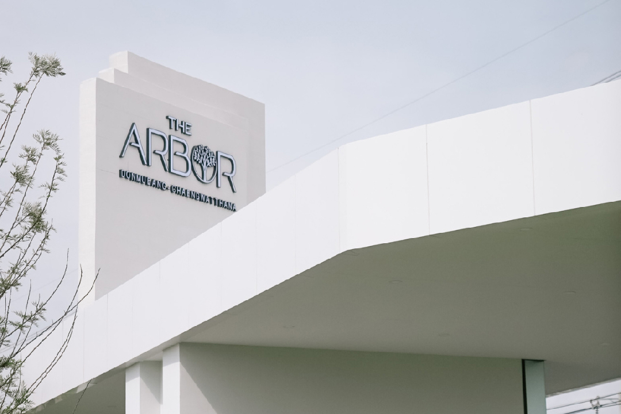
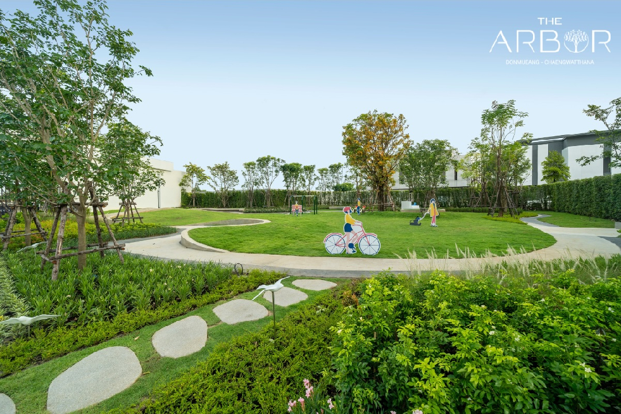
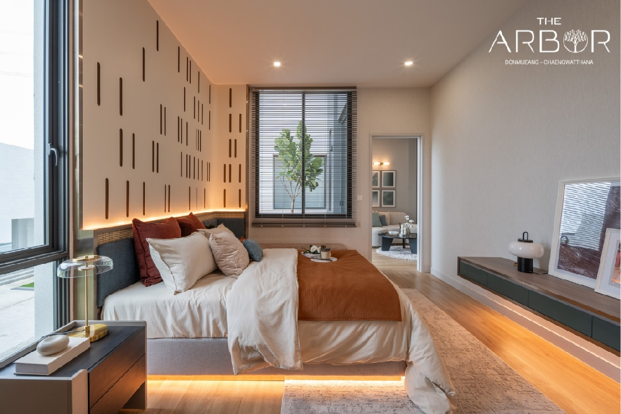
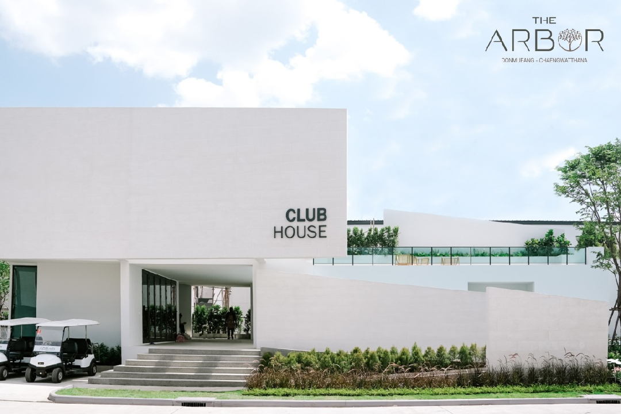
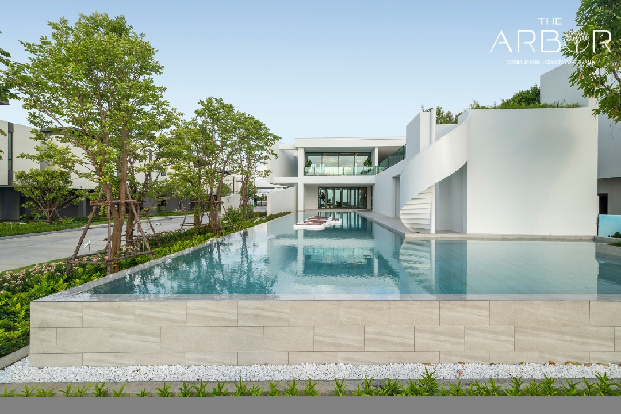
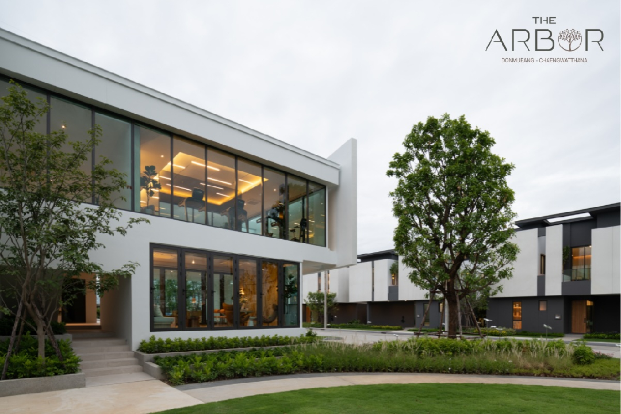
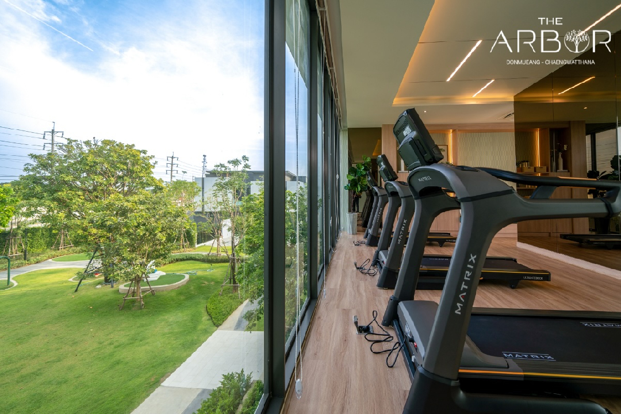
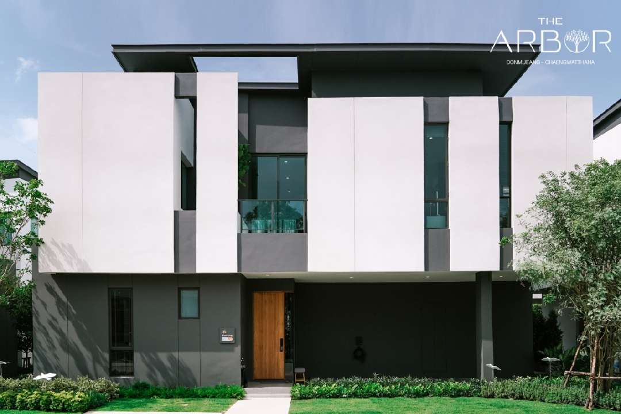
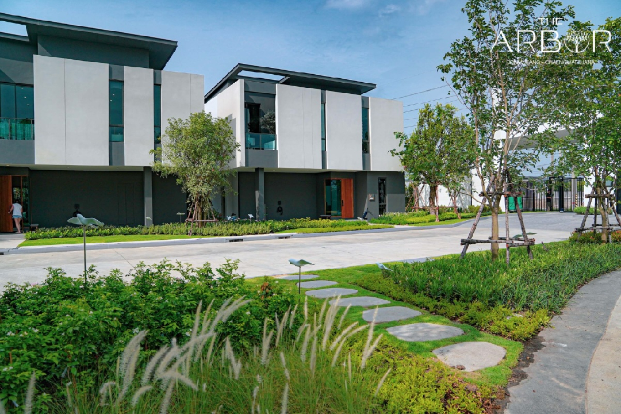
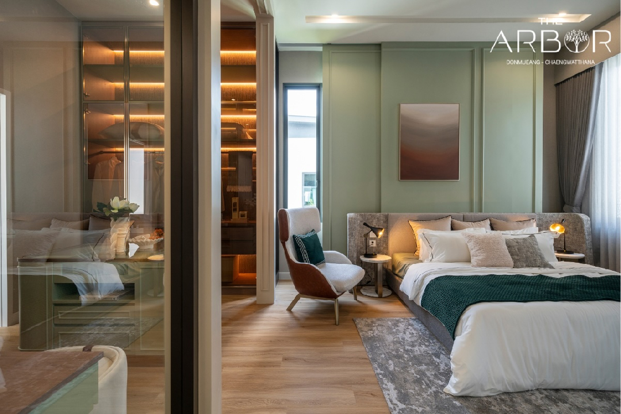
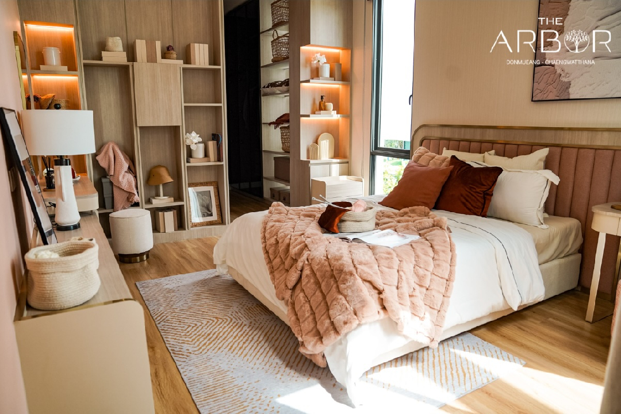
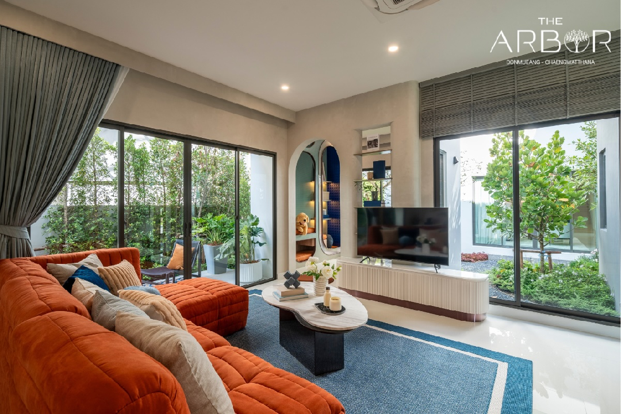
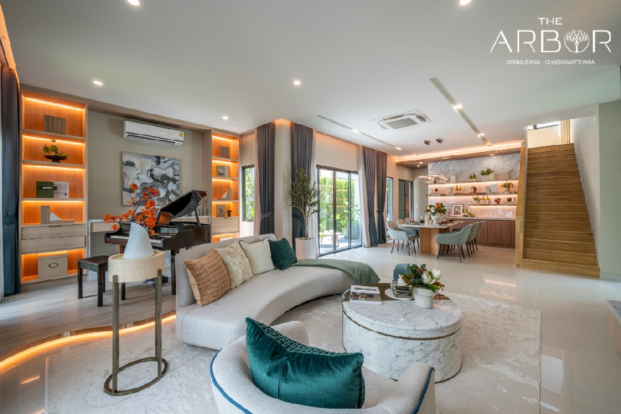
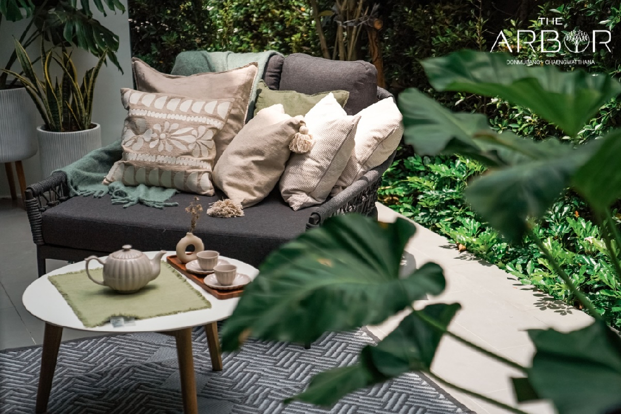
Project Information
The Arbor Donmueang - Chaengwattana
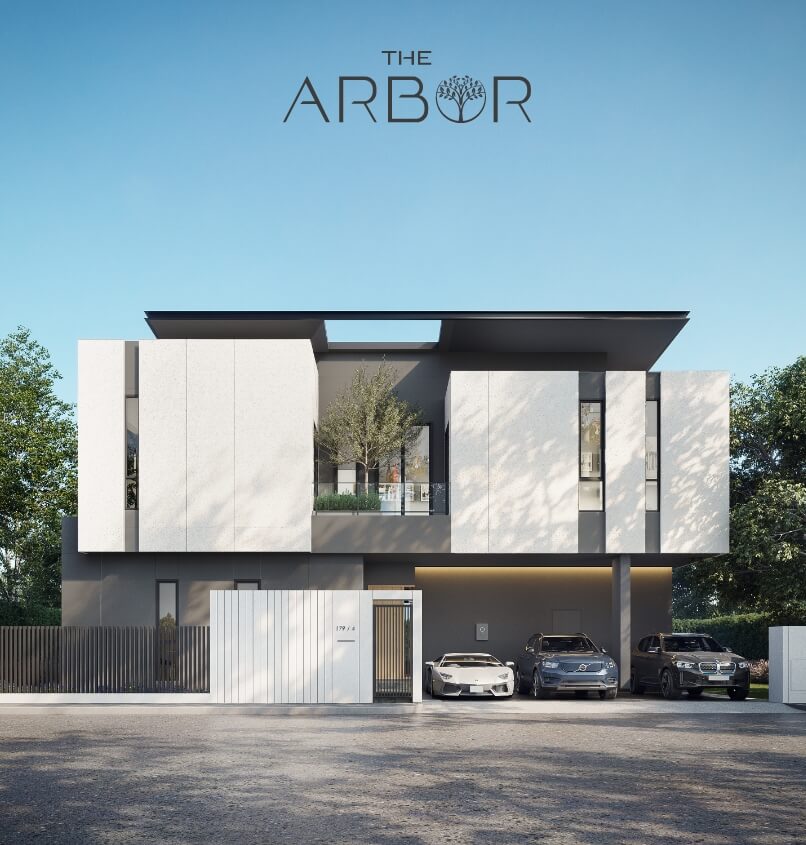
Address
